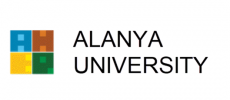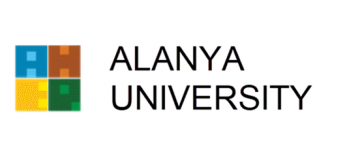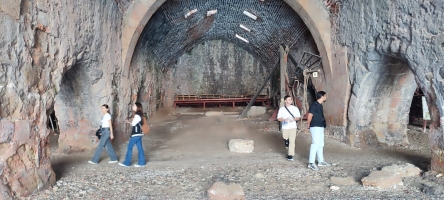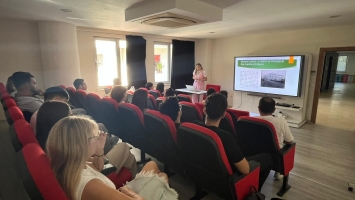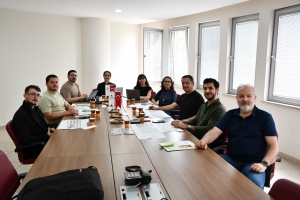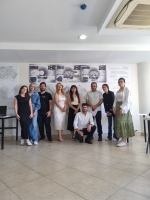The first event of the Alternative Architect(ure)s Series, organized for students and graduates of the Department of Architecture, was held with the participation of Architect and Real Estate Appraise...
Course Content
1. Year Fall Term
ARCH 101 Basic Design
No prerequisite
Credit: (2 + 6) 5
The main purpose of this course is to teach and understand the language of the abstract by means of the basic elements and main principles of design. It comprises specific exercises, including brainstorming steps, to develop mental and manual skills to cope with design problems and to establish visual values for structuring and articulating two and three dimensional spatial compositions in different media.
Students are supported to research and develop their own design ideas both conceptually and technically, to enable them to identify design problems and begin to express their knowledge and thoughts in relevant design solutions.
ARCH 103 Graphic Communication I
No prerequisite
Credit: (2 + 2) 3
This is an introductory course which aims to develop students’ skills at design drawing and architectural visualization. The aim of the course is to impart an understanding of the fundamentals of visual communication in design and representation techniques in architecture. This course involves an introductory experience in technical drawing as a tool of technical communication. Primary emphases are on the development of basic drafting skills, visualization and solving graphical problems. The objective of the course is to teach students the tools and techniques for making architectural drawings.
ARCH 111 Introduction to Architectural Concepts
No prerequisite
Credit: (3 + 0) 3
The purpose of this course is to equip the students with basic notions such as culture, civilization, history, tradition, art and, design, which control the formation of architecture. It is an introductory course that presents basic architectural concepts with reference to historical and contemporary examples.
ARCH 113 Drawing and Presentation Techniques
No prerequisite
Credit: (2 + 2) 3
The purpose of this course is to teach students freehand drawing techniques/skills and allow them to master a variety of drawing technique in order to communicate their ideas. By this way, students will be able to present their design by using appropriate drawing and presentation techniques. Students gain an understanding of scale and proportion and investigate such spatial elements as structure and materials as well as light and color in an environmental context. By means of model making they understand the role of surfaces, solids and voids, computational design tools, and physical and perceptual dimensions of space in relation to specific programs, activities, and contexts.
1. Year Spring Term
ARCH 102 Introduction to Architectural Design
Prerequisite: ARCH 101
Credit: (2 + 6) 5
Based on the knowledge and skills gained in Basic Design I, the focus of this course is spatial organization. Students gain an understanding of scale and proportion and investigate such spatial elements as structure and materials as well as light and color in an environmental context. By means of model making, they understand the role of surfaces, solids and voids, computational design tools, and physical and perceptual dimensions of space in relation to specific programs, activities, and contexts. Emphasis is placed on systematic decision-making processes in producing, combining and multiplying spatial elements.
ARCH 104 Graphic Communication II
ARCH 103
Credit: (2 +2) 3
Enhance students’ skills in translating 2-D floor plans into 3-D space. Exercises, including quick sketches and technical 3D drawings, to expand their ability to visualizing their design concepts and communicate them accurately and convincingly. Students will learn to use axonometric and perspective drawings to enhance your ability to create presentations with accurate perspectives and fine graphic details.
ARCH 114 Digital Presentation in Architectural Design
No prerequisite
Credit: (2 + 2) 3
In this course, students learn how to use computer software as a design tool. The course aims to introduce the fundamental concepts of digital design media, familiarize the students with the common principals of modelling and visualization used in architectural design, and enable the students to develop learning strategies towards goal oriented use of image editor and CAD software.
2. Year Fall Term
ARCH 201 Architectural Design I
Prerequisite: ARCH 102
Credit: (2 + 6) 5
The design studio mostly focuses on a comprehensive design process which starts with the site analysis, in parallel with functional and spatial perceptions, and synthesis, and will continue by the development of an initial concept. The main aim is Examining the Design process in practice, considering the context in the design process, Design according to the site situation and analysis, focusing on design problem by considering site, structural and functional limitations.
ARCH 203 Computer Aided Design
No prerequisite
Credit: (2 + 2) 3
This course provides students with a broad introduction into 2-dimensional and 3-dimensional Computer-Aided Design (CAD) and modeling with a focus on construction- and architecture-specific applications. Students will learn how to use software programs to model their designs. Students will understand of the power and precision of computer-aided modeling and drafting; they will be able to construct accurate 2D geometry as well as complex 3D shapes and surface objects and to create 2D representations of 3D objects as plan view, elevations and sections.
ARCH 221 History of Architecture I
No prerequisite
Credit: (3 + 0) 3
The course focuses on concepts in design, art and architecture from Pre-history to Late Middle Age. Selected examples from world architecture and art history are analyzed through planning, design, structure, and function, meaning and social context. Purpose of the course is to help students shape knowledge about the developments in art and architecture from earliest findings to Gothic period.
ARCH 231 Statics
No prerequisite
Credit: (3 + 0) 3
This course is an introduction to principles of mechanics, equivalent force systems and free body diagrams. The course follows the analysis of simple plane structures, the internal force in beams and trusses, shear force and bending moment and axial force diagrams. Other topics that will be discussed are centroids and moment of inertia of sections; introduction to stress and strain concepts; equilibrium; compatibility and constitutive relations; bending and shear stresses.
ARCH 251 Building Elements and Materials
No prerequisite
Credit: (2 + 2) 3
The building materials and components forming the construction system of a structure. Basic construction design considerations, application procedures and architectural detailing for the building components named as: construction underfoot (foundations and floors), construction all around (walls, windows and doors), and construction overhead (roofs and ceilings).
2. Year Spring Term
ARCH 202 Architectural Design II
Prerequisite: ARCH 201
Credit: (2 + 6) 5
This course is the continuation of architectural design studies on an advanced level. It comprises relatively middle size public building projects such as a museum, a cultural center, a boutique hotel, or a small business center. Advanced practice on architectural survey and functional analysis is included in the studio work. In addition to specific concerns on form, structure, configuration, and indoor-outdoor relationship, the relation with urban context and structural system design are elaborated in detail.
ARCH 222 History of Architecture II
No prerequisite
Credit: (3 + 0) 3
An analytical survey of art and architecture from the Middle Ages through the 19th century and will focus on the architecture of Europe and the Mediterranean basin. This course will deal with architecture and built environment within a contextual frame.
ARCH 232 Contemporary Structural Systems
No prerequisite
Credit: (2 + 2) 3
This course is an Integration of theories and knowledge from basic structural analysis and construction materials courses into practical design solutions for contemporary building structures. This course develops students’ capacity to interpret information related to the fundamental principles and structural behavior of contemporary buildings in withstanding gravity, wind, earthquake, and other environmental forces and also analyze the structural characteristics of common construction materials and learn to integrate structural elements into complete structural systems in contemporary buildings.
ARCH 252 Building Construction Technologies
Prerequisite: ARCH 251
Credit: (2 + 2) 3
This course focuses on Analysis, design and integration of building elements mainly external wall systems, windows and door systems, floor systems, vertical circulation systems, roof systems, partition systems. This course discusses the integration of building element systems in line with the holistic approach and performance of building materials in buildings. Application of the course is studio work.
ARCH 282 Building Physics and Environmental Control I
No prerequisite
Credit: (3 + 0) 3
This course increase students’ knowledge of energy efficient and ecological building design, the relationship between the environment and the building and acquiring application competencies. The content of the course deals with environmental factors, energy control concepts and terminology, design and building production process, building performance and standards and application examples of insulations.
ARCH 200 Summer Practice (site)
No prerequisite
Credit: (0 + 0) 0
Practice at certain construction site(s) must be verified and reported through consistent documenting, photocopy, and daily activity reports. ARCH 200 is intended to be a self-teaching process for the students of architecture in terms of building site organization and other aspects of building construction. The students are expected to complete their summer practice in a construction site with basic applications in progress.
3. Year Fall Term
ARCH 301 Architectural Design III
Prerequisite: ARCH 202
Credit: (2 + 6)
The main pedagogical agenda for the third year architectural design education is to expand upon the design methodologies developed in the second year, where students are expected to acquire an understanding of the interwoven relationship between human scale, human experience, space, structure, materiality and tectonics. The third year extends the subject matter to include the fundamental parameters of urban context that embraces historical, social and cultural conditions, environmental factors and program, which are considered foundational to the discipline of architecture.
ARCH 311 Urban Design
No prerequisite
Credit: (2 + 2) 3
This course will explore the fundamentals of urban design as they relate to all scales of the built environment - including regions, cities, districts, neighborhoods, blocks and parcels - and will reinforce the basics of sound community planning. Focusing on the neighborhood and public space as the quintessential building blocks, we will explore how these cities and areas have changed, and how the advent of the automobile, rapid suburbanization, and past planning practices have created challenges for today’s planners and urban designers.
ARCH 321 History of Architecture III
No prerequisite
Credit: (3 + 0) 3
The third part of the lectures on History of Architecture provides a critical overview of the Modern Era, that provide students with a critical understanding of architectural developments and cross-cultural relations. This course covers art and architecture of the 20th and 21st centuries as exemplified especially in Europe and USA. Steady and rapid changes, similar and contrasting ideas and their reflections in art & and architecture will be discussed in the course. Architectural buildings will be analyzed as a complex summary of technical and constructive solutions and aesthetical/ philosophical contents.
ARCH 331 Construction Project
Prerequisite: ARCH 252
Credit: (2 + 2) 3
This course is related to practicing architectural drawings, beginning from the 1/50 scale to system details and point features.
ARCH 381 Building Physics and Environmental Control II
Prerequisite: ARCH 282
Credit: (2 + 2) 3
This course will focus on the thermal environment, water systems and management, vertical transportation, fire protection and egress. The course will stablish a framework and a context for the technical components of buildings including Environment, Resources & Energy; Site, Resources & Climate; Thermal Comfort; and the Design Process. Consequently, the various core topics of this course will be explored both individually and in relation to one another in order to develop students’ approaches to systems integration in architecture.
ARCH xxx Elective
No prerequisite
Credit: (2 + 2) 3
3. Year Spring Term
ARCH 302 Architectural Design IV
Prerequisite: ARCH 301
Credit: (2 + 6) 5
In this studio students will deal with the larger urban fabric. Assigned to study a peripheral location or an underachieving central area, students carry out extensive analyses in order to develop an understanding of the physical conditions of the site and the urban forces that operate on it. Students will gain mastery of research, concept development, formal manipulation, and technical skill applied to architectural design projects as well as to gain basic experience in urban design and site planning.
ARCH 332 Structural Design in Architecture
Prerequisite: ARCH 331
Credit: (2 + 2) 3
This course aims to enable the students to comprehend Principles of reinforced concrete and steel load-bearing systems, design principles of trusses (column, beam), reinforced concrete and steel slab systems, building service systems (horizontal and vertical distributions of mechanical and electrical equipment), lectures on system selection in structural problems such as wide span, console, research assignments, assignments and studio works for preparing detail drawings.
ARCH xxx Elective
No prerequisite
Credit: (2 + 2) 3
ARCH xxx Elective
No prerequisite
Credit: (3 + 0) 3
ARCH xxx Elective
No prerequisite
Credit: (3 + 0) 3
ARCH xxx Elective
No prerequisite
Credit: (3 + 0) 3
ARCH 300 Summer Practice (office)
No prerequisite
Credit: (0 + 0) 0
This summer practice aims at introducing students of architecture to the environment of an architectural office, observing and participating in project development, relations of projects and implementation and various office procedures.
4. Year Fall Term
ARCH 401 Architectural Design V
Prerequisite: ARCH 302
Credit: (2 + 6) 5
This course aims to explore and develop architectural design methodology applied to situations of various size, scale, and complexity. In this course the students of architecture bring together all their architectural tools learned in the previous years onto coherent design work founded in the current theoretical discourse. In this studio students are guided to hold detailed analysis on building, close surrounding and urban context levels, in order to recognize and interpret the building in terms its features and values as well as problems associated with it.
ARCH 441 Principles of Conservation and Historic Buildings
No prerequisite
Credit: (2 +2) 3
The aim of the course is to provide information from single building preservation to historical environment conservation by means of the following matters: Scientific terminology of Restoration and Conservation; Historic Evolution of Restoration Theories; Modern Restoration Principles; Types of Deteriorations and Interventions of Historic Buildings; Examples of Single Building and Site restorations; Survey techniques and Structural Diagnosis Techniques
ARCH xxx Elective
No prerequisite
Credit: (2 + 2) 3
ARCH xxx Elective
No prerequisite
Credit: (3 + 0) 3
ARCH xxx Elective
No prerequisite
Credit: (3 + 0) 3
ARCH xxx Elective
No prerequisite
Credit: (3 + 0) 3
4. Year Spring Term
ARCH 402 Architectural Design VI
Prerequisite: ARCH 401
Credit: (2 + 6) 5
A final studio course in which students are expected to develop their designs independently. They are expected to work from macro to micro scales and with special emphasis on the individual interest areas. Each student is to demonstrate individually a performance that he/she has attained the professional standard required to practice within the rich context of the architectural discipline.
ARCH 472 Professional Practice
No prerequisite
Credit: (2 + 2) 5
Teaching students the duties and responsibilities of architects about the construction sector which consists job opportunities of architects; duties and responsibilities towards the employer, the chamber of architects, the building inspection firm and the municipality; company establishment legislation and company management.
ARCH xxx Elective
No prerequisite
Credit: (3 + 0) 3
ARCH xxx Elective
No prerequisite
Credit: (3 + 0) 3
ARCH xxx Elective
No prerequisite
Credit: (3 + 0) 3
ARCH xxx Elective
No prerequisite
Credit: (3 + 0) 3
